Rental spaces

Rental spaces - exclusive for relations
The Groninger Museum is a wonderful location for welcoming guests to meetings, business engagements, drinks, parties, or dinners. Surrounded by unique pieces of art and in marvellous rooms, first-rate hospitality takes on new meaning.
The Groninger Museum is very happy with its sponsors and other loyal relations. That is why we give our sponsors the exclusive right to use our inspiring museum location.
Would you also like to become a sponsor or partner? Please contact Ademiek Gerritsma (050-3666555).
The Groninger Museum is ideally located in the city centre – it sits on an island in the canal bordering Groningen’s central train station.
The building is colourful and its post-modern architecture is a work of art in itself. The rooms’ design provides your for a unique atmosphere which will surprise and inspire your guests. We cater to various tastes and styles at the Groninger Museum. The catering is in the capable hands of the MendiniRestaurant.
Contact details
If you would like to know more about becoming partner of the Groninger Museum, please contact, Ademiek Gerritsma, tel. 050 3666 555 or at agerritsma@groningermuseum.nl.
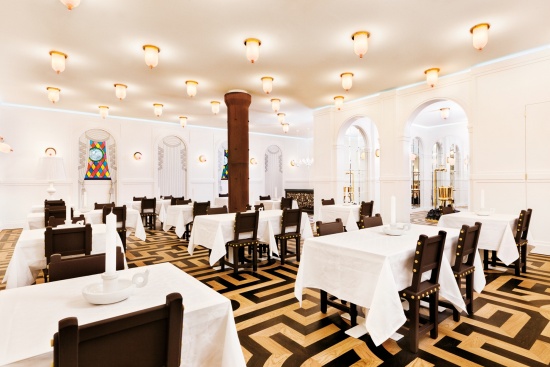
Job Lounge
Designed by Studio Job
Job Lounge is a stylish multifunctional reception room with the timeless atmosphere of a Grand Hotel. Sleek design is combined with decorative elements. The wide range of features of this striking modern space make it a unique setting for different matters. Job Lounge is the ideal place for product launches, conferences, meetings, creative sessions, seminars, drinks, receptions, dinners and private parties. The Job Lounge is not accessible for museum visitors.
Capacity: max. 50 people

Auditorium
Designed by Alessandro Mendini
The auditorium is a colorful, flexible and representative reception area. The room includes two stages and offers the standard supplies concerning projection and sound enhancement. The auditorium is very suitable for informational meetings and presentations.
Capacity: max. 100 people
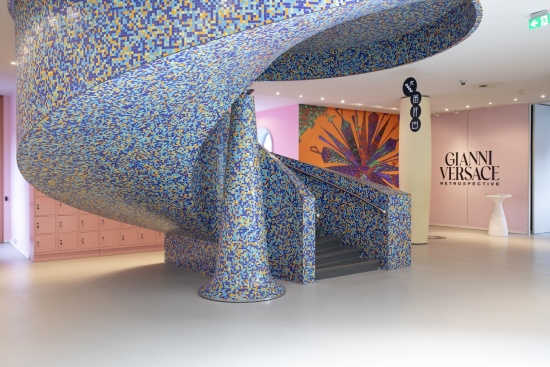
Downstairs Hall
Designed by Alessandro Mendini
When you descend the beautiful mosaic stairway you enter the colorful downstairs hall, the starting point of the Groninger Museum exhibitions. The downstairs hall is the ideal receiving room for receptions, drinks and dinners.
Capacity: max. 100 people
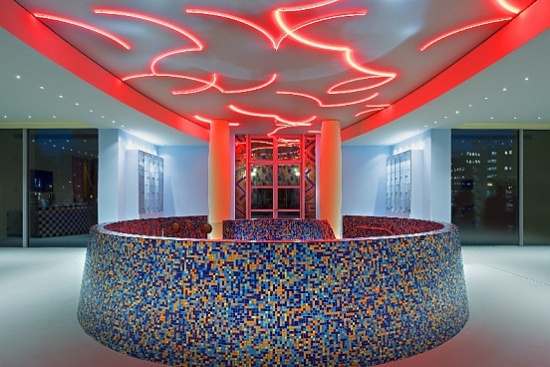
Lobby
Designed by Alessandro Mendini
When you enter the Groninger Museum lobby you find yourself surrounded by art. The lobby houses the famous winding staircase by Mendini and the ceiling carries an artwork by Francois Morellet. The beautifully designed space is an often used location for receptions, drinks and dinners.
Capacity: max. 100 people

Wall House #2
Designed by John Hejduk
If you want to book Wall House for a special reception, the rent for half a day is €140 and €240 per day (VAT and personel not included). For more information and booking this please contact Gea Schenk - wallhouse@groningermuseum.nl or via 050 3666514.
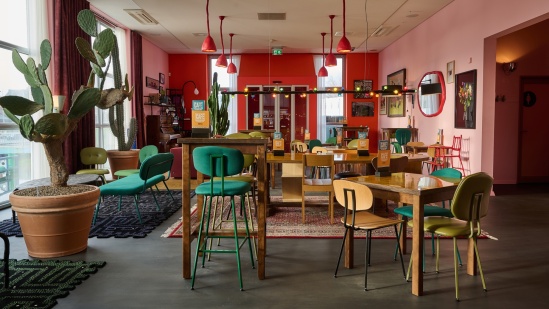
Groninger Museum Café
Designed by Maarten Baas
Het Groninger Museum Café is the ideal place for receptions, parties, drinks and other private meetings. There are lots of catering possiblities. Please contact the restaurant staff for options.
For your catering wishes we make a tailored proposion. Please ask us for more information.
Capacity: max. 80 people
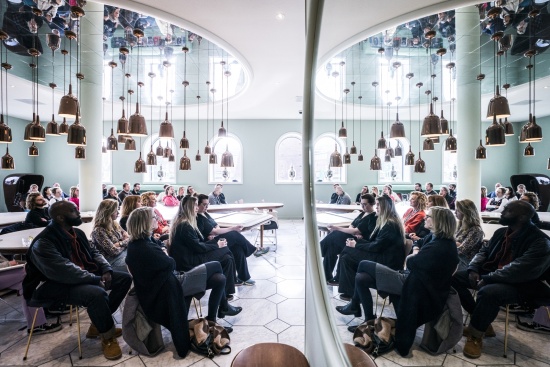
Info Centre
Designed by Jaime Hayon.
The Info Center, accessible via the west oval rooms, contains a large table with several lob-shaped extensions, a multi-touch screen and various other screens providing programmes about the collection. Hayon himself calls it a space for research and in-depth study that offers visitors the opportunity to slip away into their own high-tech information cocoon, embedded in privacy. A real eye-catcher is the large mirror on the ceiling, which splendidly reflects the surrounding water. As a result, the space is extremely light, which is very pleasant in an educational environment.
Capacity: 20 - max. 40 people (consult us)